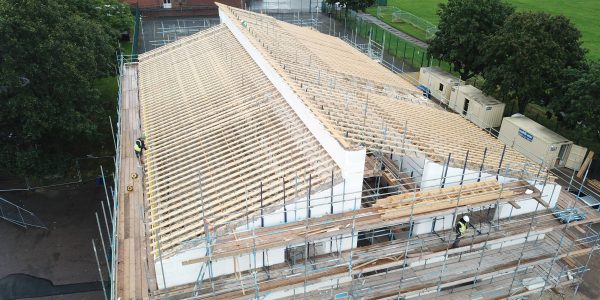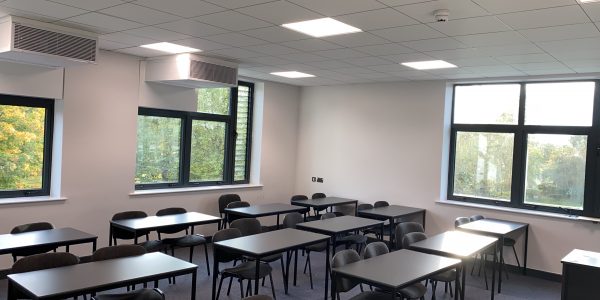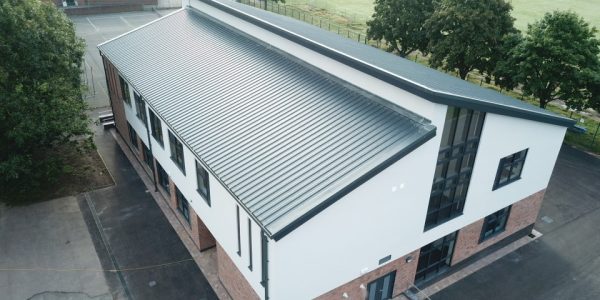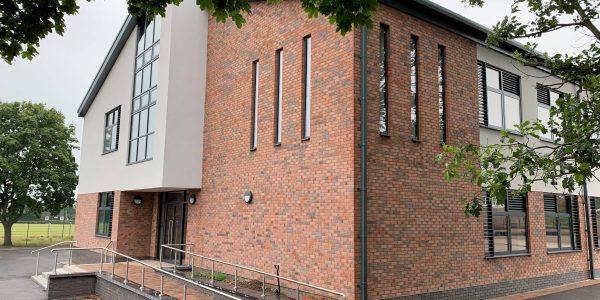- Roofing web
- Internal room
- Completion
- Brick strip and render combination
Project Description
Client: Wombourne High School
Location: Ounsdale
Floor Area: 1,100.00 m2
Year Completed: 2019
Architect: Gillespies
Built within tennis courts at Wombourne High School, this standalone teaching block with administration spaces takes advantage of modern construction methods. Constructed with Insulated Concrete Formwork ICF, reducing the overall build time and structural steel requirements to provide a highly insulated skin to the building.
Working with suppliers, we provided the school with more significant quality products internally and externally than what was specified to give a corporate aesthetic to the internals and reduced maintenance to the externals at no increase of the cost.
We always try to provide the best value in terms of materials to clients, and this is part of our collaborative ethos.
The Challenges
Working within a live school environment presented challenges for connecting to the existing services. By planning the works outside of school and term time, the works were easily achived without impact on the school’s running.
Adapting to the school’s situation and necessary needs to complete work is key to our working together ethos.




