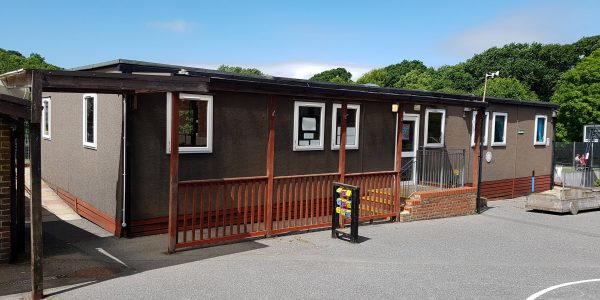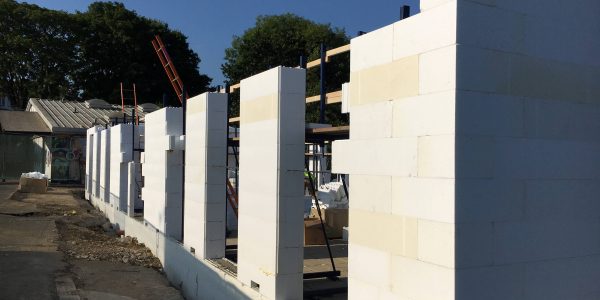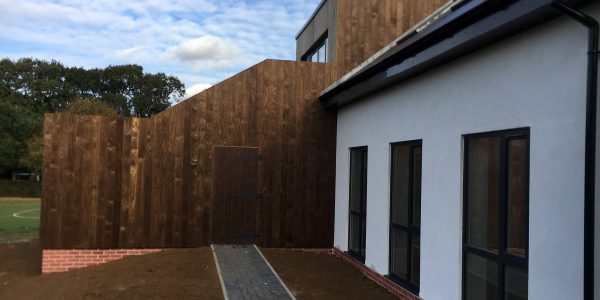- Previous
- Wall erecting
- Roofing
- Final
- Internal aspect
- Soft landscaping
Project Description
Client: St Blasius Primary School
Location: Shanklin, Isle of White
Floor Area: 300.00 m2
Year Completed: 2018
Architect: Linton DMC Full Design services.
Demolition of the existing ‘prefab hut building’ made way for a long term ICF replacement build. The lower floor provides two classrooms and ancillary space. The upper floor was constructed but not completed and allows the school expansion space for later.
Working to standard only ICF details, the structure reached the tipping point of airtightness, and should it had been any better, then mechanical ventilation would be required.
We always seek out value, and by transporting aluminum windows from our base in the north-east, we were able to provide this at the same cost as UPVC on the island.
The Challenges
Continually missing the ferry when trying to get home!!, but the scenery on the island certainly makes up for it






