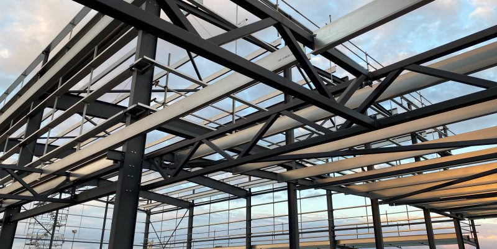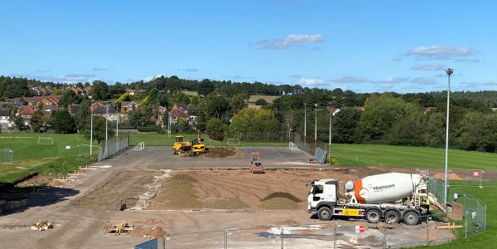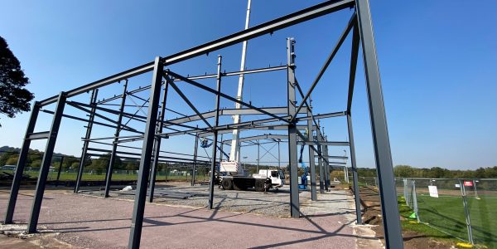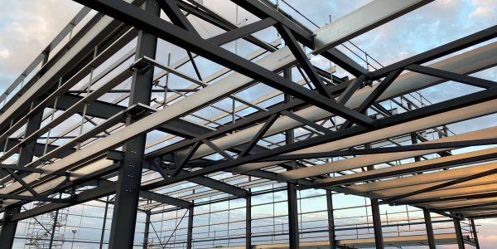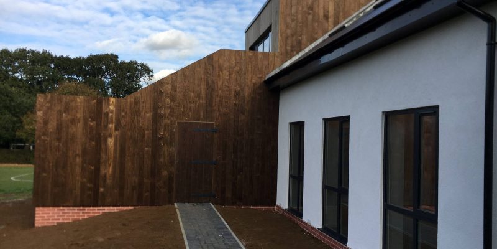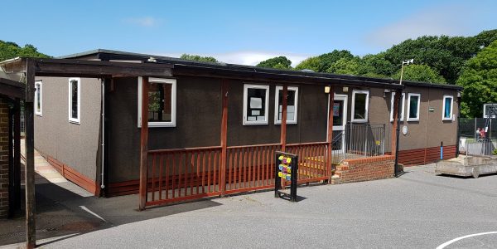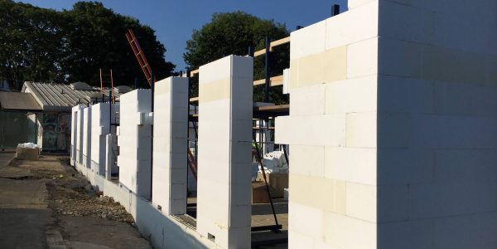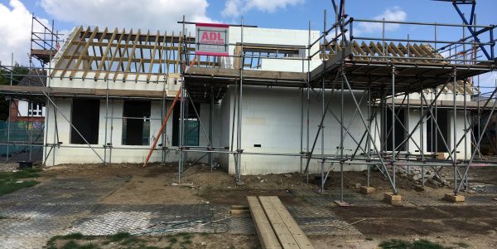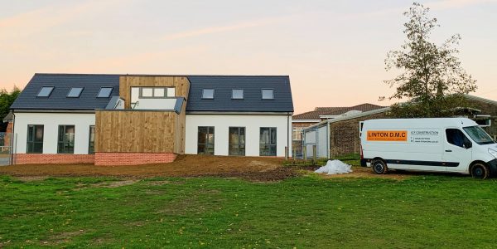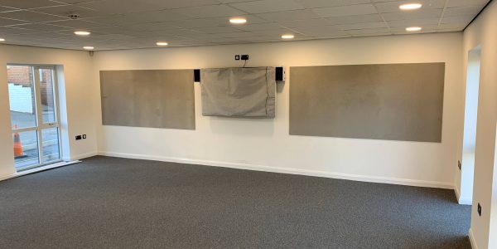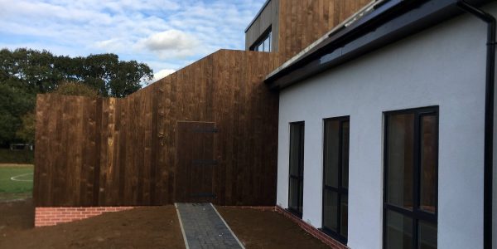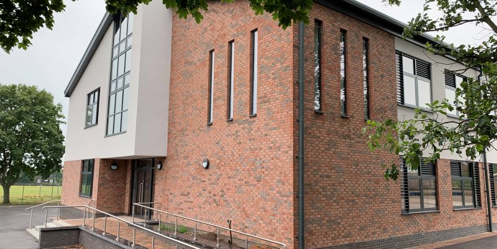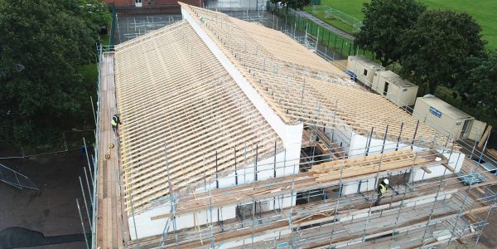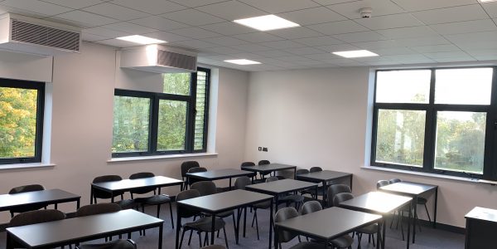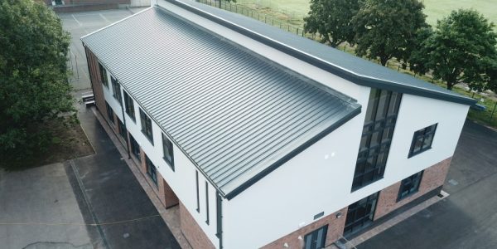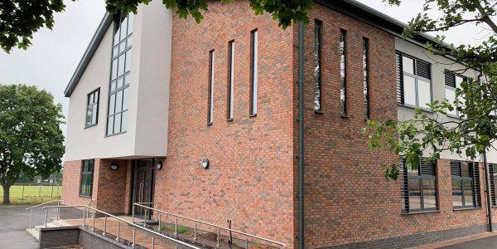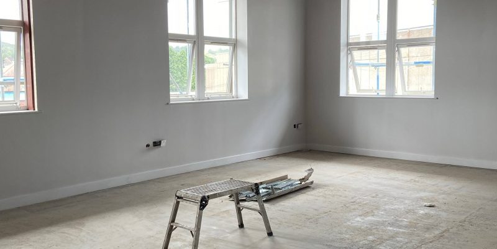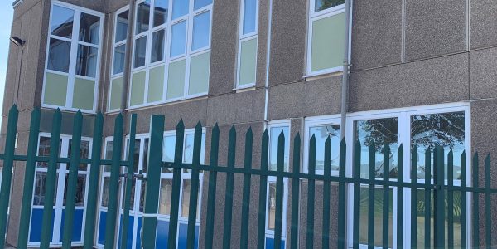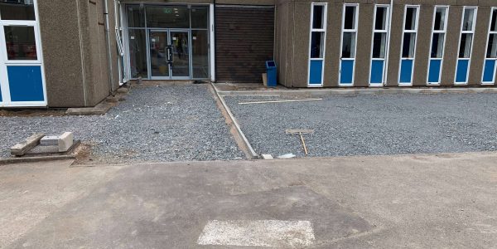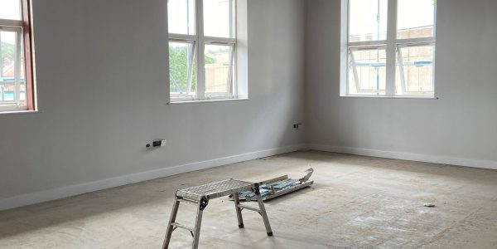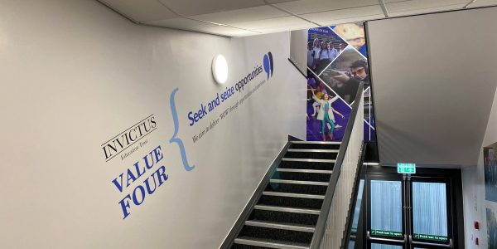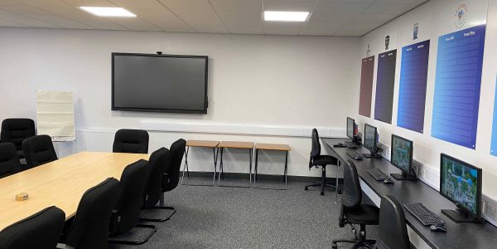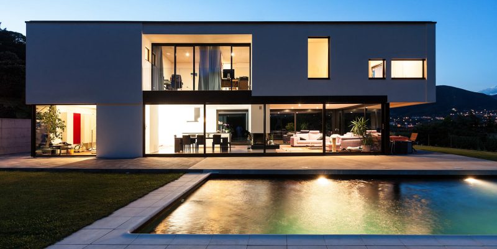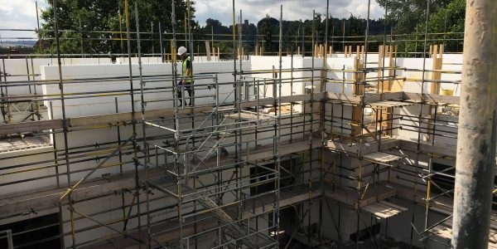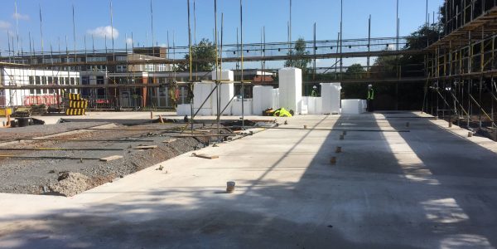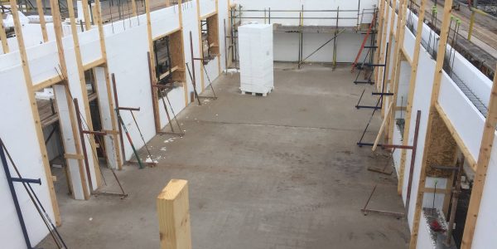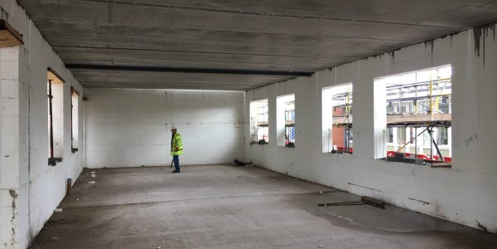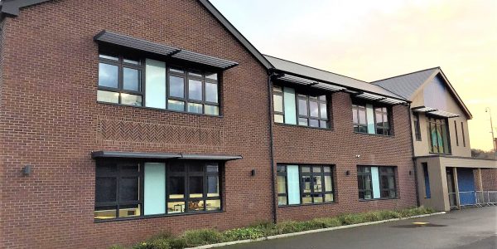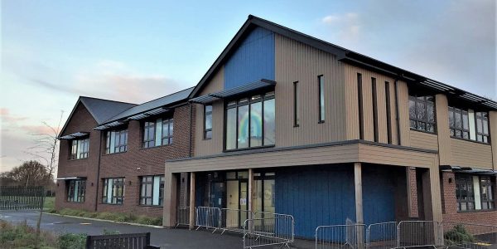- Groundworks
- Partial steel frame
- Full steel frame
- Concrete flooring pour
Project Description
Client: Crestwood High School
Location: Kingwinford
Floor Area: 300 m2
Year Completed: 2021
Designer: Capaerius
Delivering two projects simultaneously on the same site, including the infilling of balconies with curtain walling and extending the dining area with a modern method of construction, the client sought to bring in to use undervalued areas of the school to provide needed teaching and dining spaces.
Both projects were to be run simultaneously from the outset, but due to force majeure beyond the client’s control, they subsequently needed to be separated.
When working within live school environments, we respect the need to maintain the highest level of teaching at all times without compromise. Therefore, we adapted to such significant changes without impacting the school and adjusted the program accordingly
The Challenges
When securing a project, we continually consider the value in the quality of finishes and push to provide not merely what is specified but better.

